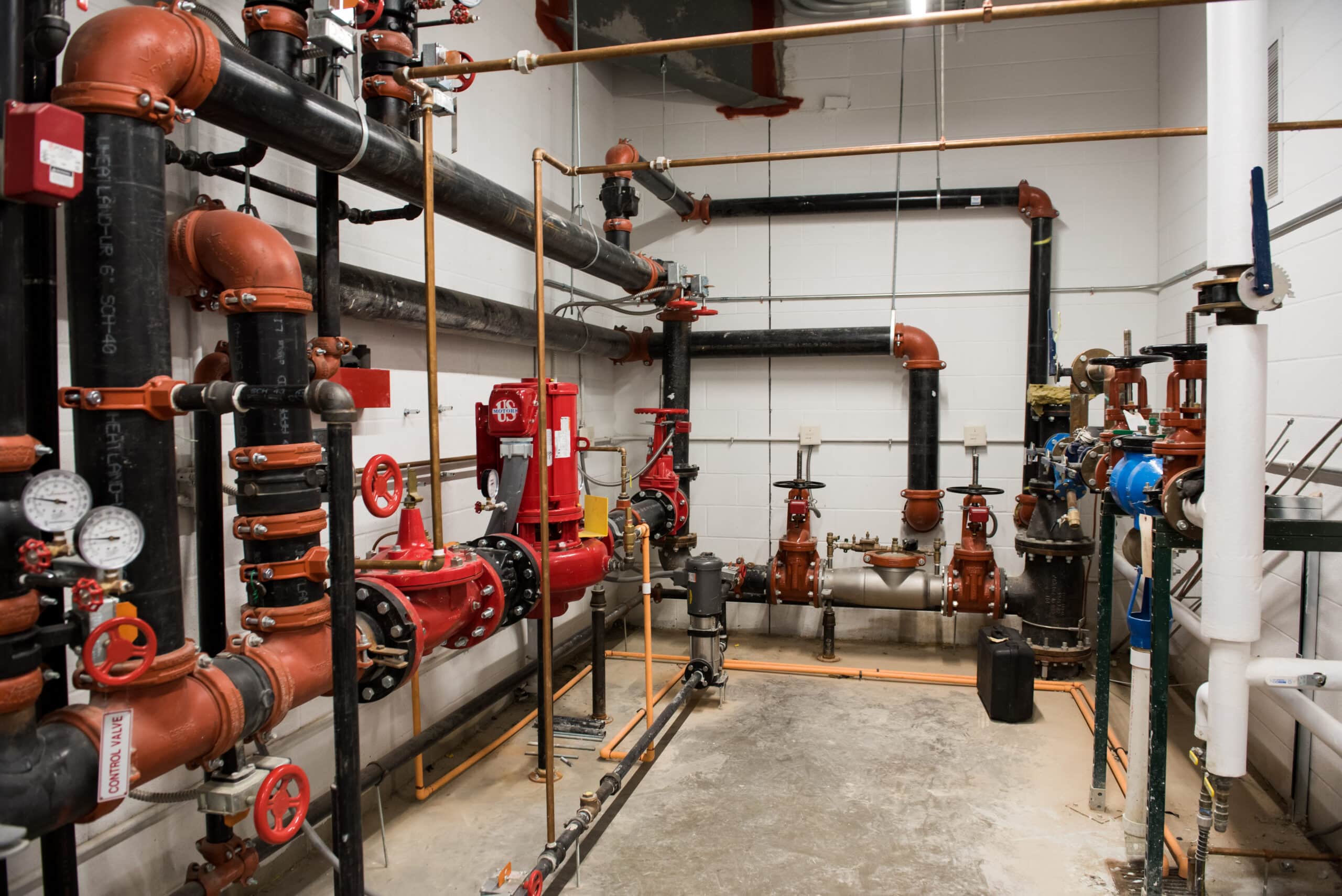Fire Protection
Location: Columbus, Ohio
 TP Mechanical is seeking a Fire Protection Designer to assist in the design and layout of fire sprinkler systems for commercial and industrial projects. This entry-level role is ideal for individuals looking to launch a career in fire protection design, offering hands-on experience, training in industry software, and opportunities to grow within a supportive, fast-paced team environment.
TP Mechanical is seeking a Fire Protection Designer to assist in the design and layout of fire sprinkler systems for commercial and industrial projects. This entry-level role is ideal for individuals looking to launch a career in fire protection design, offering hands-on experience, training in industry software, and opportunities to grow within a supportive, fast-paced team environment.
Job Description
TP Mechanical Contractors is seeking a Fire Protection Designer for our office in Columbus, Ohio. TP Mechanical delivers end-to-end solutions to our customers, from pre-construction expertise through contracting and fabrication to service and maintenance for piping, plumbing, HVAC/R and fire protection. We do this as a relationship-focused organization that leverages six decades of experience providing innovative solutions with excellence that drive down costs, enhance safety, increase value and deliver speed to occupancy.
A Fire Protection Designer would have the ability to produce fire protection design drawings and calculations for permitting and construction. Develops relationships, both inside and outside of the company, that promote TP Mechanical and the fire protection design group in a professional manner.
Duties & Responsibilities
- Designs fire protection systems utilizing architect generated dimensions and structural backgrounds. Identifies and resolves all elements affecting coordination and communicates any outstanding issues.
- Performs hydraulic calculations as required.
- Completes stock listing for fabrication shop as required.
- Reviews all design drawings in detail before fabrication.
- Creates design drawing schedules in conjunction with the project manager for permit and fabrication schedule.
- Reviews all design documents prior to submittal for permit and architect/engineer review. Stamps and signs all design documents prior to submittal (NICET/State certification required).
- Attends project meetings and jobsite visits, as needed.
- Documents and advises all parties of any discrepancies, unclear intent or missing information that will affect coordination or design intent.
- Communicates with the field foremen throughout the design process, making notes of any necessary changes made as a result of coordination.
- Reviews submittals for size, quantity and design to ensure they meet engineer requirements, will fit in available space, and are compatible with equipment purchased from other vendors.
Required Qualifications & Certifications
- Fire protection design experience in fire protection systems
- NICET III/State certification required
- Minimum of high school diploma or GED equivalent
- Capable of climbing on/off equipment and ladders
- Ability to walk job sites
- Valid Driver’s License
- CAD: 5 year (Required)
Preferred Qualifications
- Ability to read and interpret blueprints and specifications
- AutoCAD experience and third party software training
- HydraCAD software experience
- BIM (Navisworks) experience
- REVIT experience
- General knowledge of NFPA codes
- Competent math ability
- Good basic computer skills
- Detail oriented
- Strong organizational skills
- Excellent verbal and written communication skills
Perks and Benefits
For these desirable skills, TP Mechanical Contractors will offer a competitive salary along with a full benefits package including medical, dental, life insurance, short term disability, long term disability, 401k with company match, paid vacations and holidays. This is an exceptional opportunity to make a real impact with a strong and growing organization that has been in business for over 60 years!
Location and Work Schedule
For more information, candidates can check out our website at www.TPMechanical.com. Interested candidates can submit their resume through the website or fax to (513) 851-0612 Attn: HR/Columbus FP Designer.
TP Mechanical Contractors is an Equal Opportunity Employer.
Benefits:
- 401(k)
- 401(k) matching
- Dental insurance
- Employee assistance program
- Health insurance
- Health savings account
- Paid time off
- Retirement plan
- Vision insurance
Schedule:
- Holidays
- Monday to Friday
- Overtime
FAQs
View available job openings here.

