TP Mechanical Offers Paid Apprenticeship Programs in Cincinnati, OH

TP Mechanical’s Paid Apprenticeship Programs in Cincinnati, Ohio TP Mechanical, a large mechanical contractor with locations across the Midwest, is excited to announce the Window of applications for its paid apprenticeship programs in Cincinnati, Ohio is opening soon! Our state-certified apprenticeship program, coupled with a nationally recognized safety initiative, forms the foundation of our success. […]
TP Mechanical Introduces 4-Year Paid Welding Apprenticeship Program in OH
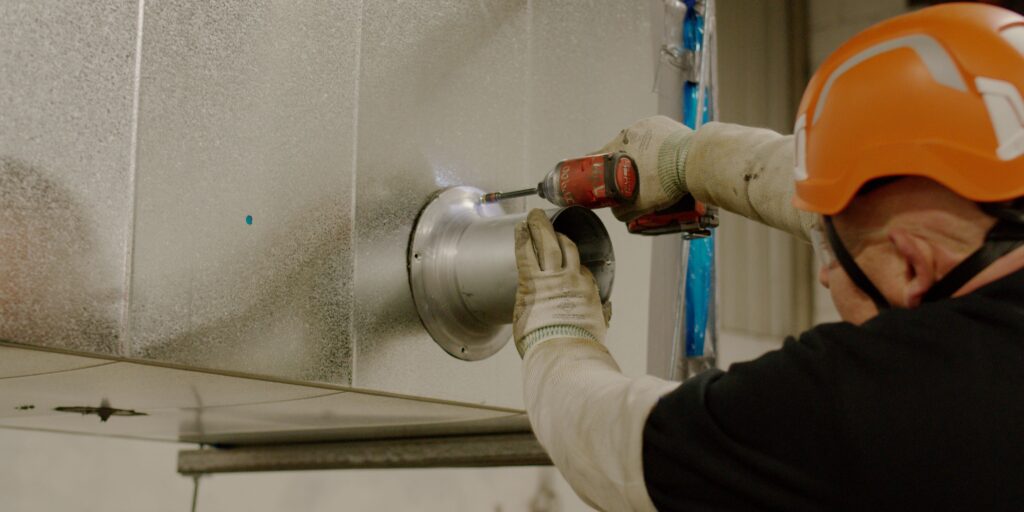
Ignite Your Future with TP Mechanical TP Mechanical’s groundbreaking paid welding apprenticeship program seamlessly combines practical, hands-on training with classroom instruction, arming aspiring professionals with the essential skills in sheet metal fabrication and welding techniques. Under the guidance of seasoned professionals, apprentices actively engage in diverse projects, gaining both practical experience and technical proficiency. Nurturing […]
Unlock Your Future with TP Mechanical’s Paid Plumbing Apprenticeship
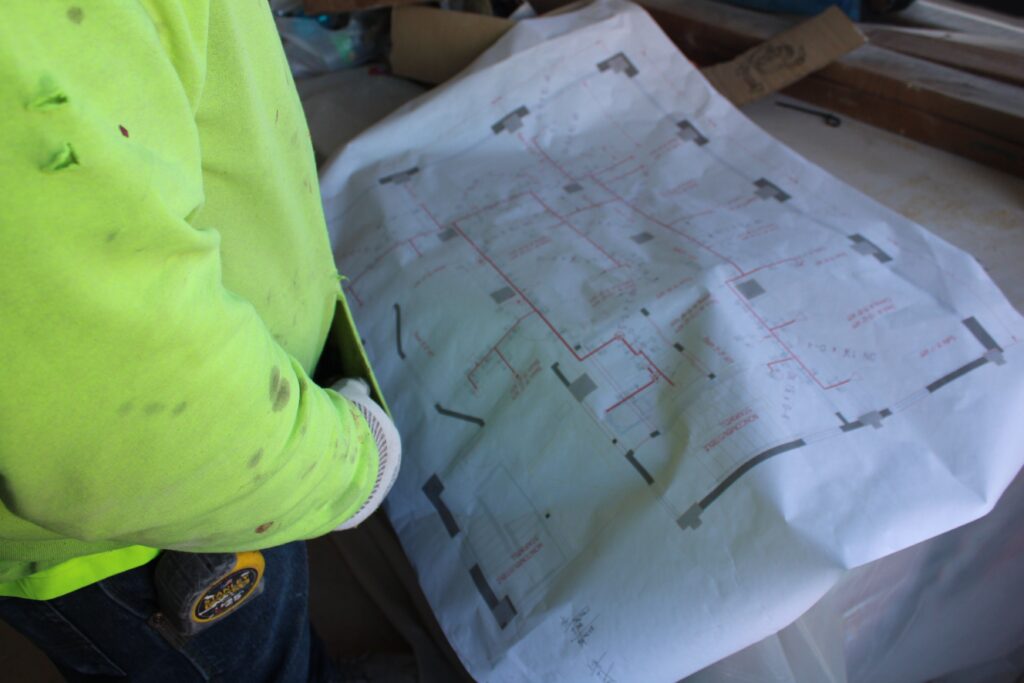
Cincinnati, OH – TP Mechanical, a leading name in the Mechanical Contracting, Service & Fabrication industries, is excited to announce its renowned Paid Plumbing Apprenticeship Program. This program is tailored for individuals who are eager to embark on a rewarding career in plumbing and pipefitting. TP Mechanical’s Plumbing Apprenticeship Program is designed to equip participants […]
Hocking College
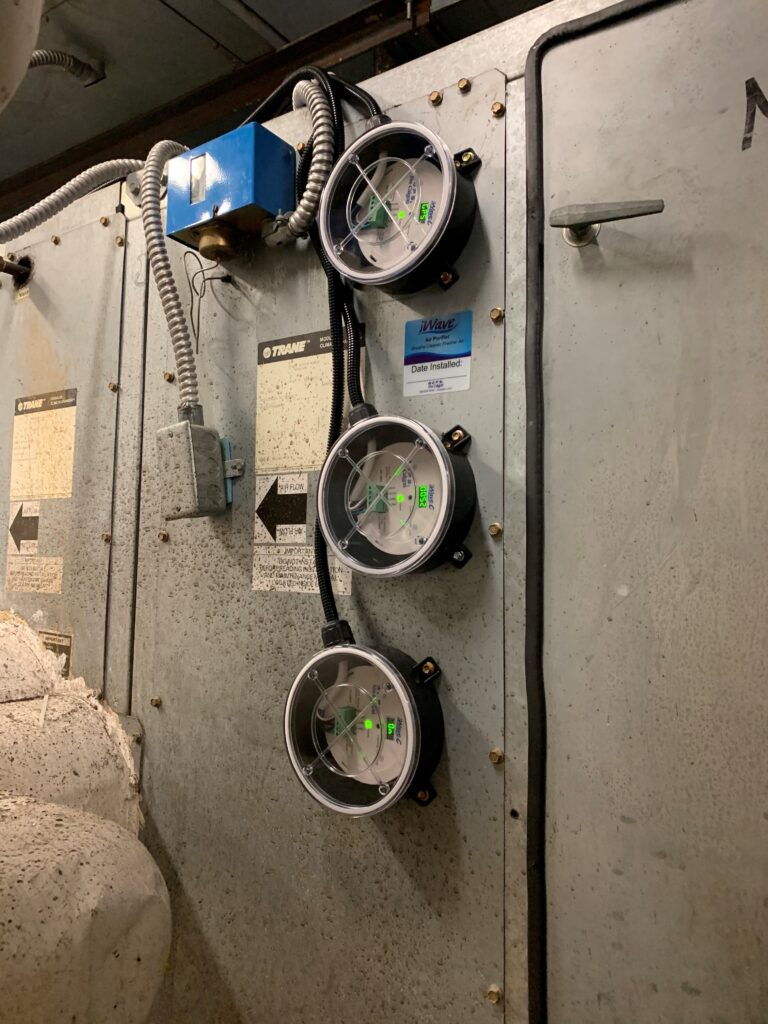
TP Mechanical implemented bipolar technology across 27 campus buildings to help create a safe and healthy environment for their students, faculty and staff.
Big Walnut Elementary + Central Energy Plant
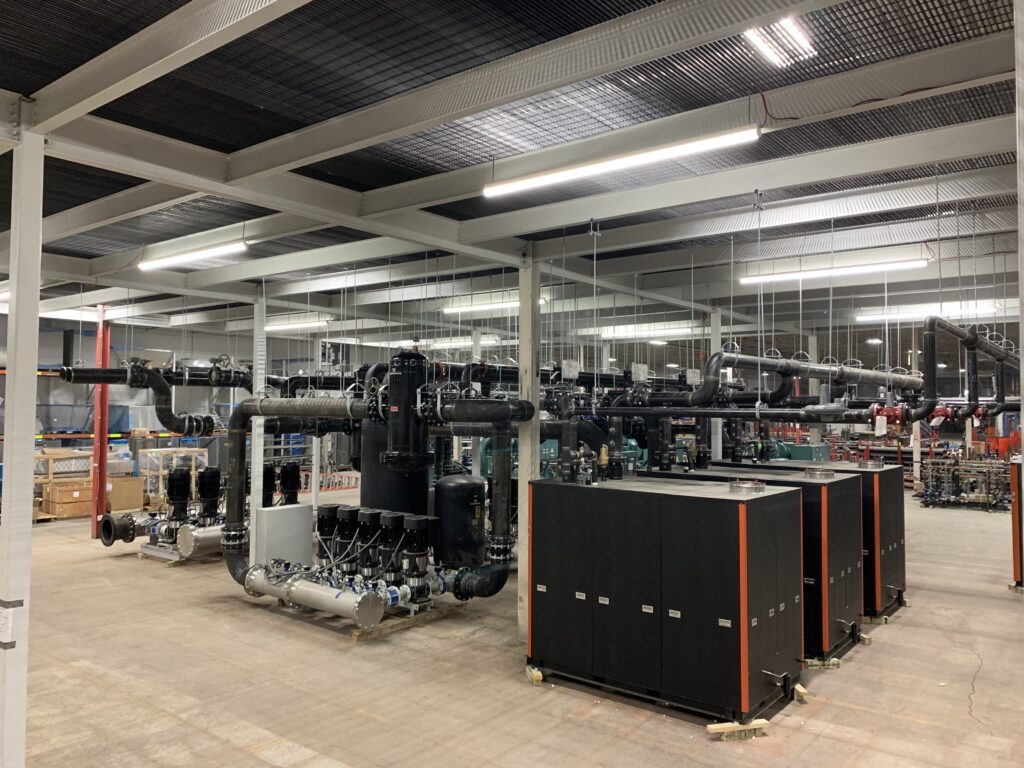
To ensure the installation of piping and equipment went as effortlessly and fast as possible, TP built the entire mechanical room in our 100,000 square foot distribution center. The mechanical room was completely pre-assembled while the energy plant structure was simultaneously being built. Once the building was dried-in, the pre-assembled portion of the mechanical room […]
Greene County Career Center
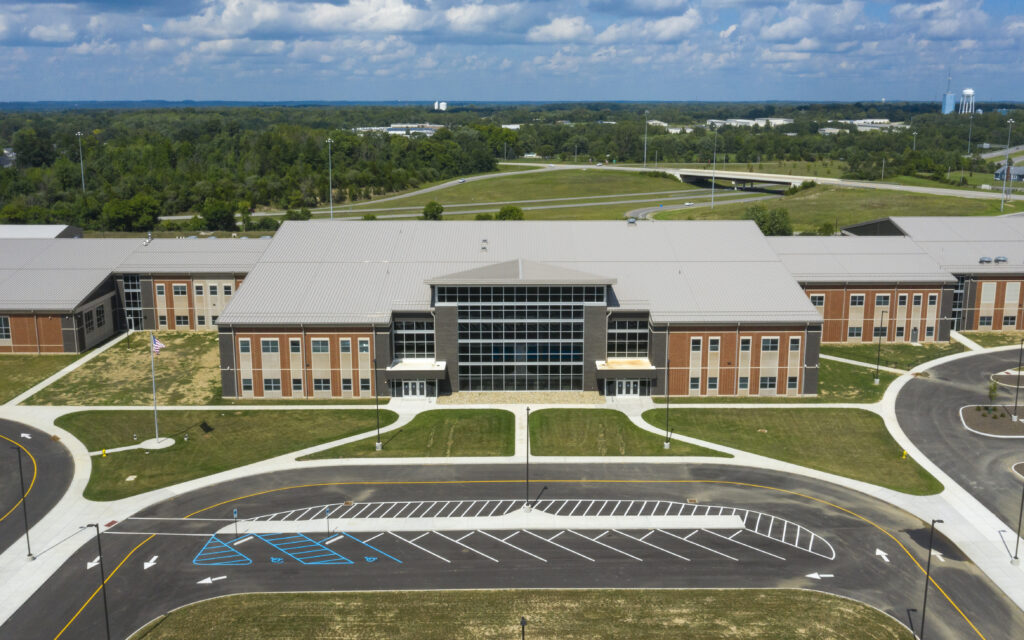
The Greene County Career Center provides career-technical education for students in the Greene County School District. Replacing the original career center built in 1967, the new center is over 260,000 square feet and offers a broad spectrum of programs including construction technology, automotive technology, welding, metal fabrication, engineering and more.
Harrison Junior High and Central Elementary
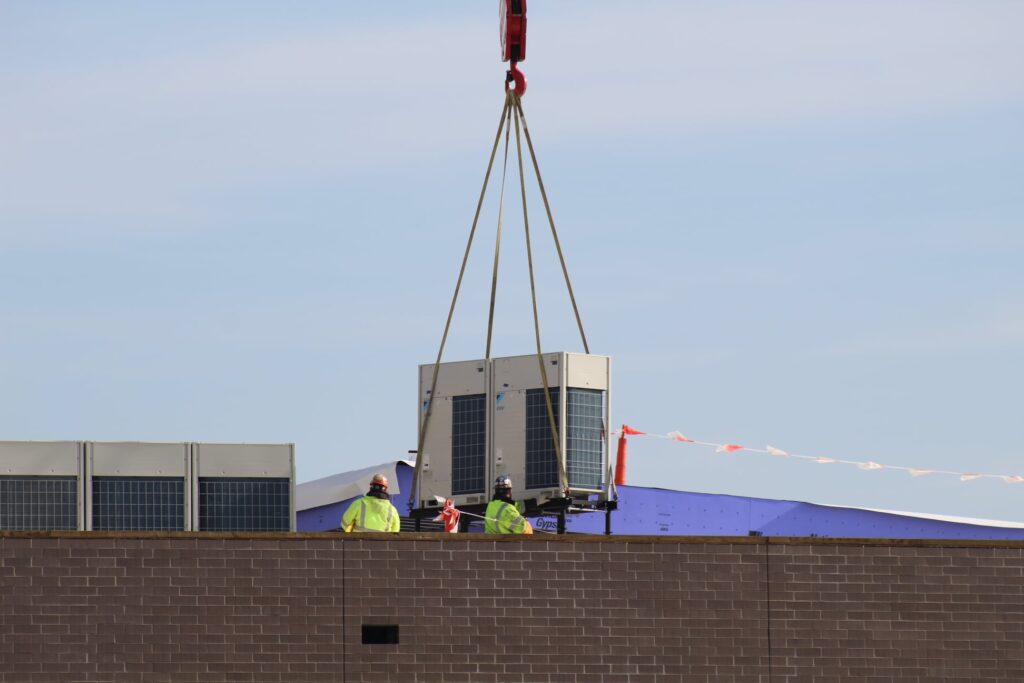
The new VRF system in the junior high will allow each classroom to run either heat or cooling; these systems are convenient for comfort in each individual classroom and are also highly energy efficient. Unique to an elementary school, all the plumbing was designed and installed with elementary students in mind. Drinking fountains, bathroom fixtures […]
Mariemont Schools – Sewage Ejector Replacement
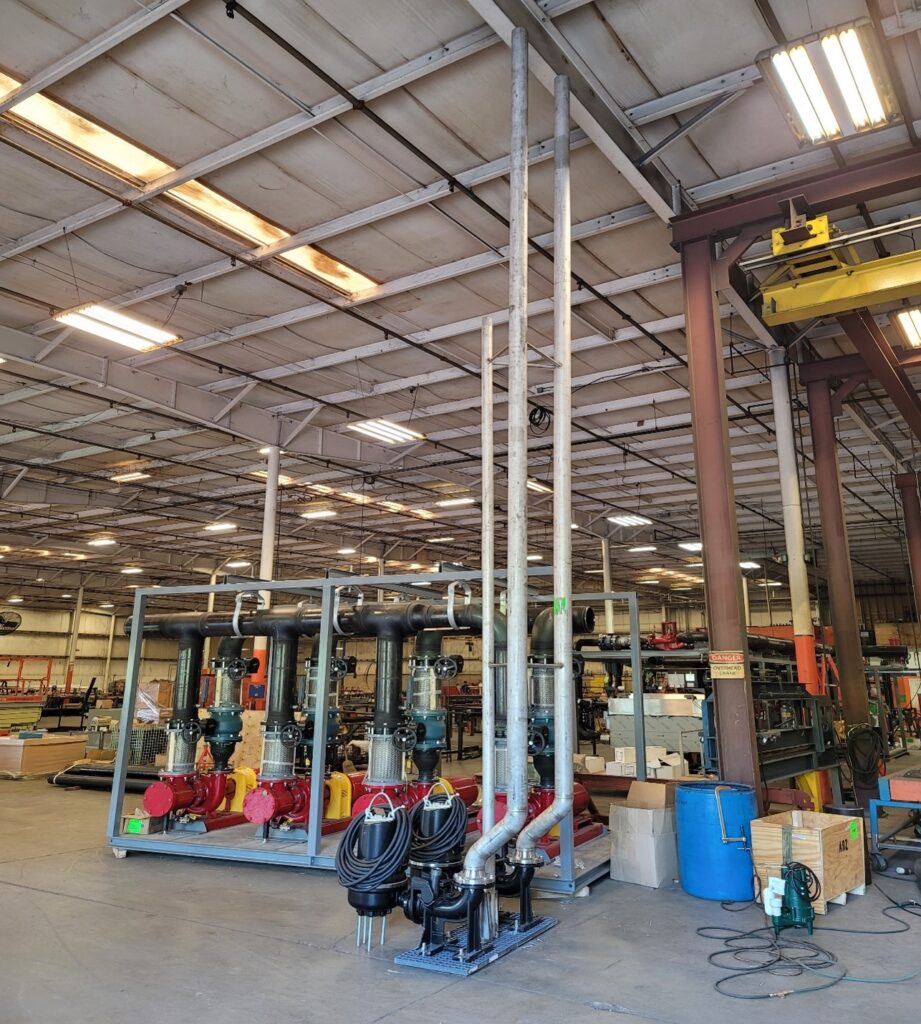
The project was the construction of an addition to Mariemont High School and renovations of the existing facility. Our team pre-assembled the sewage ejector to cut down installation time on-site from four days to 20 hours decreasing safety risks.
University of Kentucky Dormitory Project
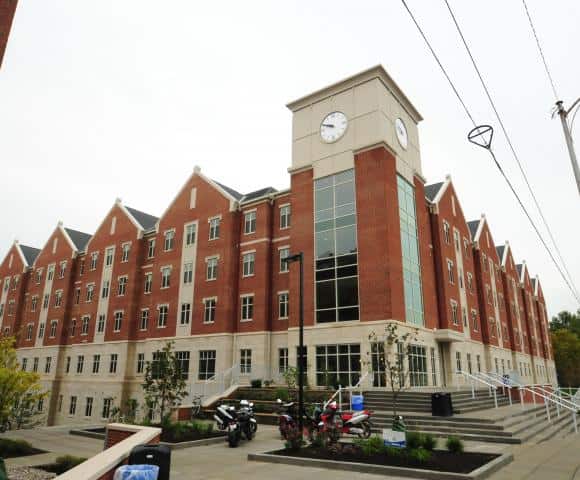
TP Mechanical’s design/build capabilities deliver a unique value to our customers. We pair decades of knowledge and experience with the latest technology. Utilizing an integrated design-build delivery team, this partnership met a challenging schedule on four dormitory projects at the University of Kentucky. The projects included the development of new dormitories plus new residence halls […]
Ohio State University South High Rise
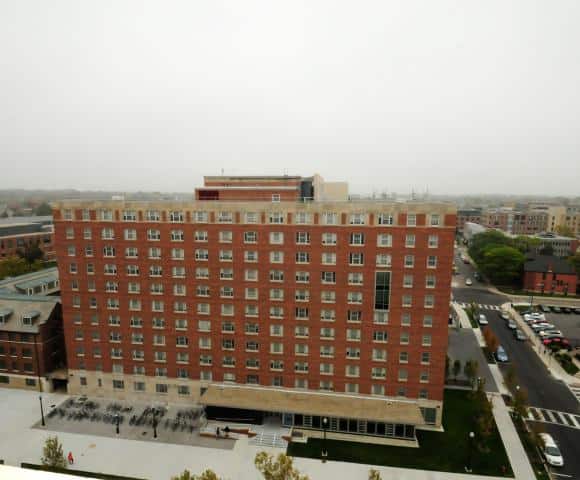
The past three years, TP Mechanical has held multiple mechanical systems contracts for plumbing, HVAC, and fire protection with The Ohio State University for projects known as the South High Rise buildings. We started working in Park-Stradley Hall and then moved to Smith-Steeb & Siebert. We are currently working on new bid contracts for this […]
Summit Country Day
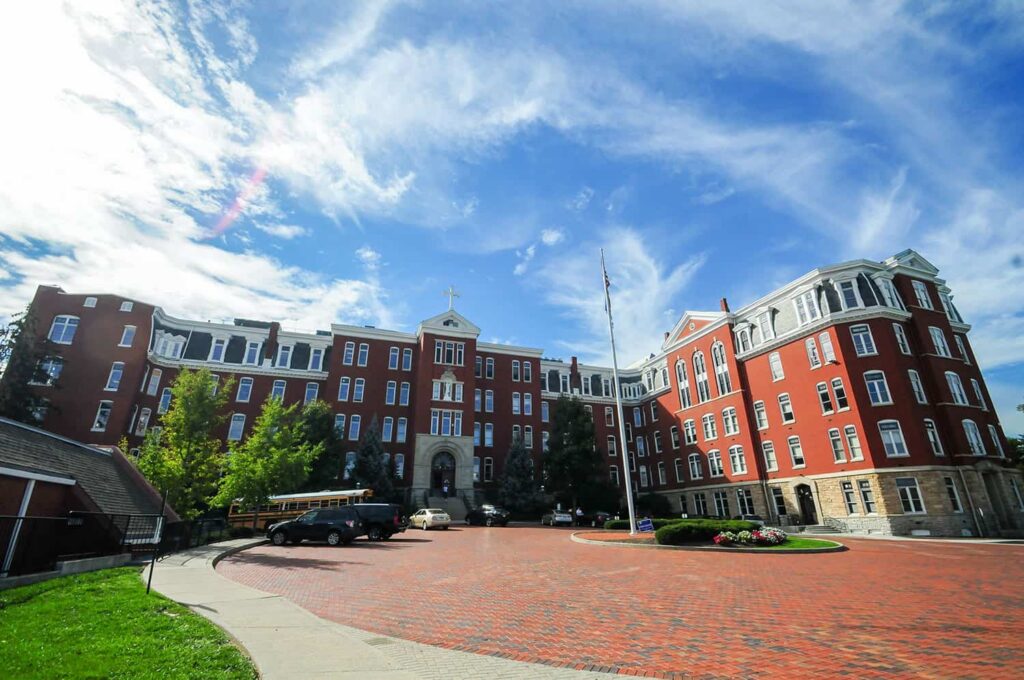
Summit Country Day School in Hyde Park, a suburb of Cincinnati, Ohio, added an 11,000-square-foot, five-story wing to their main building during the summer of 2015. The challenge was to complete the project, a typical 8-10-month project, in only 11 weeks and open before school resumed in the fall for its 125th anniversary school year. This […]
Miami University Western Dining Hall
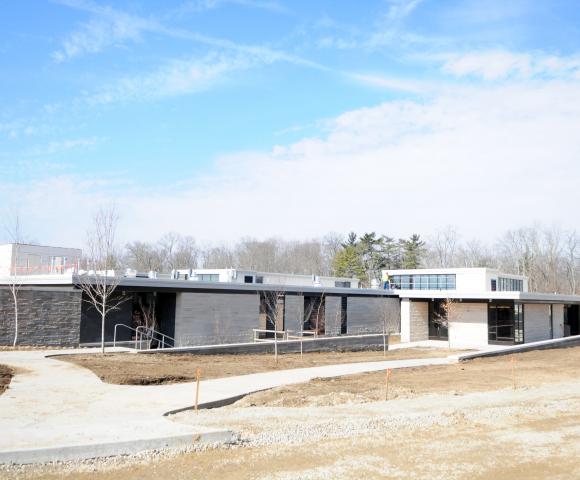
Miami University Western Dining Hall is a 46,000-square-foot facility and includes a tea house, international cuisine, vegetarian options, a new on-site convenience store, and distinct station-style eateries. Other features are a rooftop rain garden, outdoor seating, and space for banquets, catering and special events. This building also features on-site storm water retention and filtration to […]
